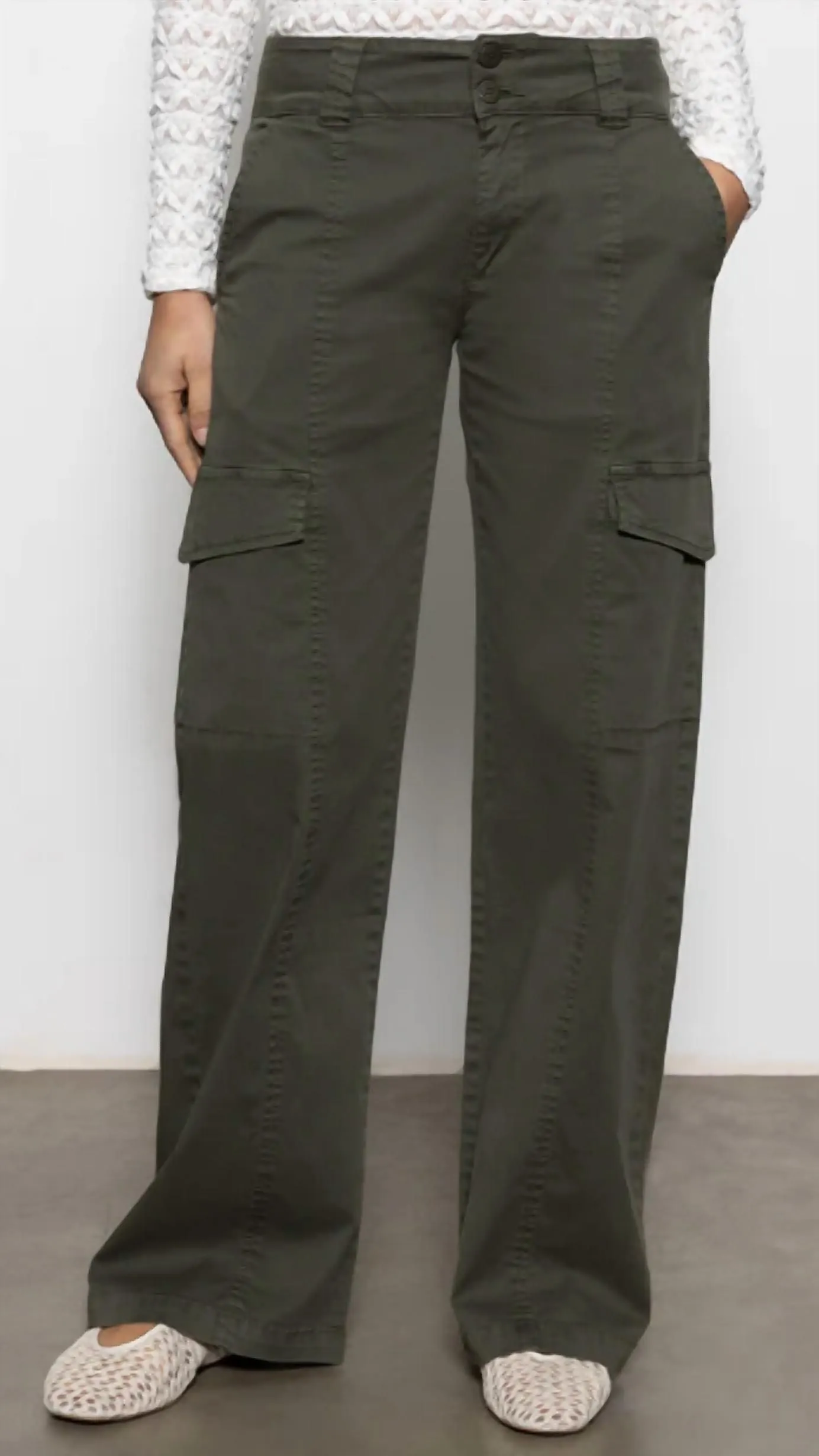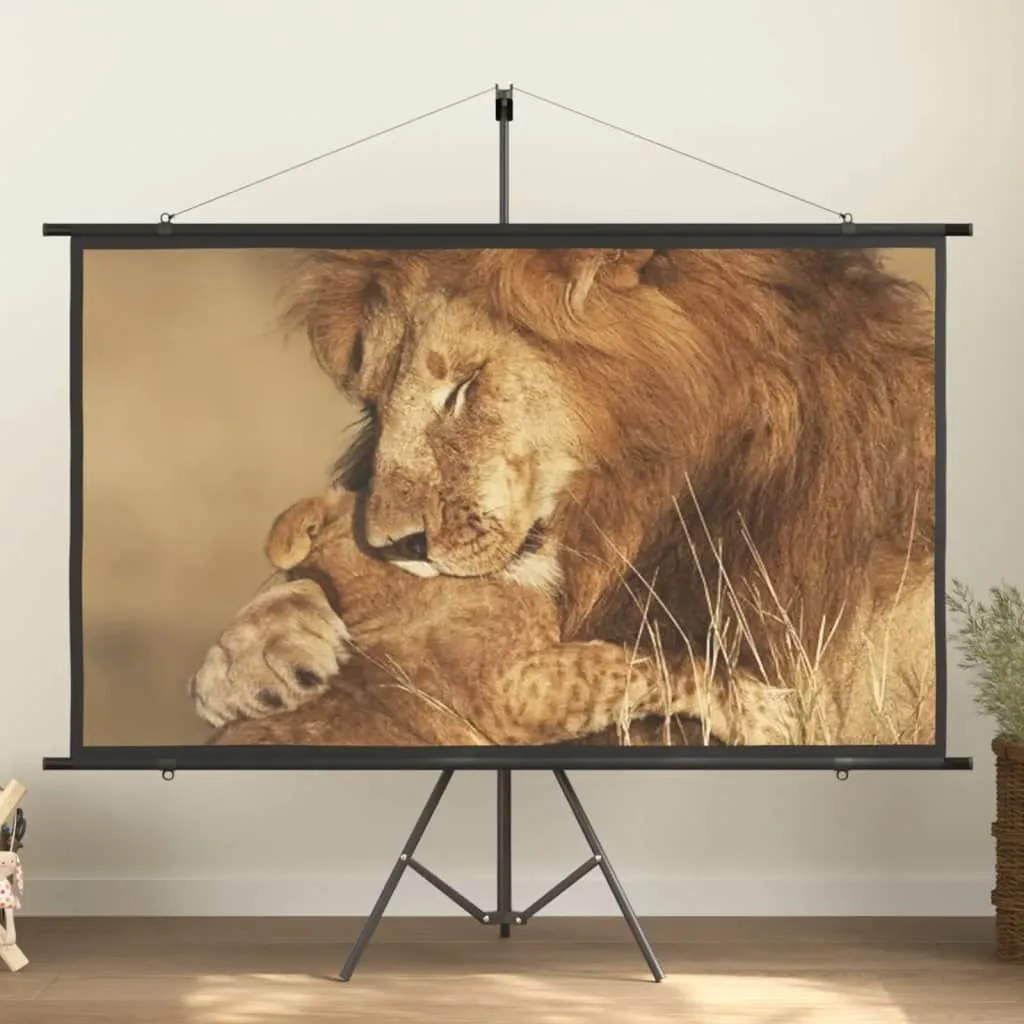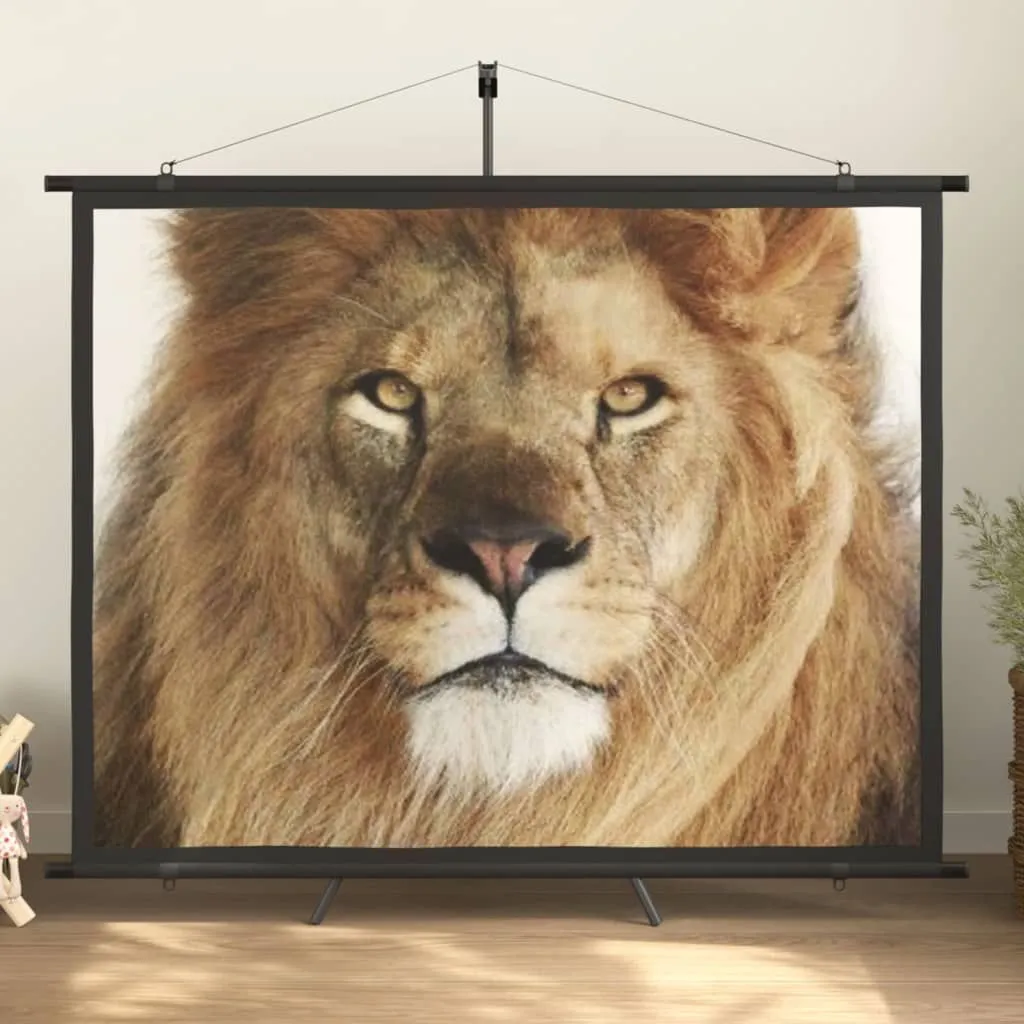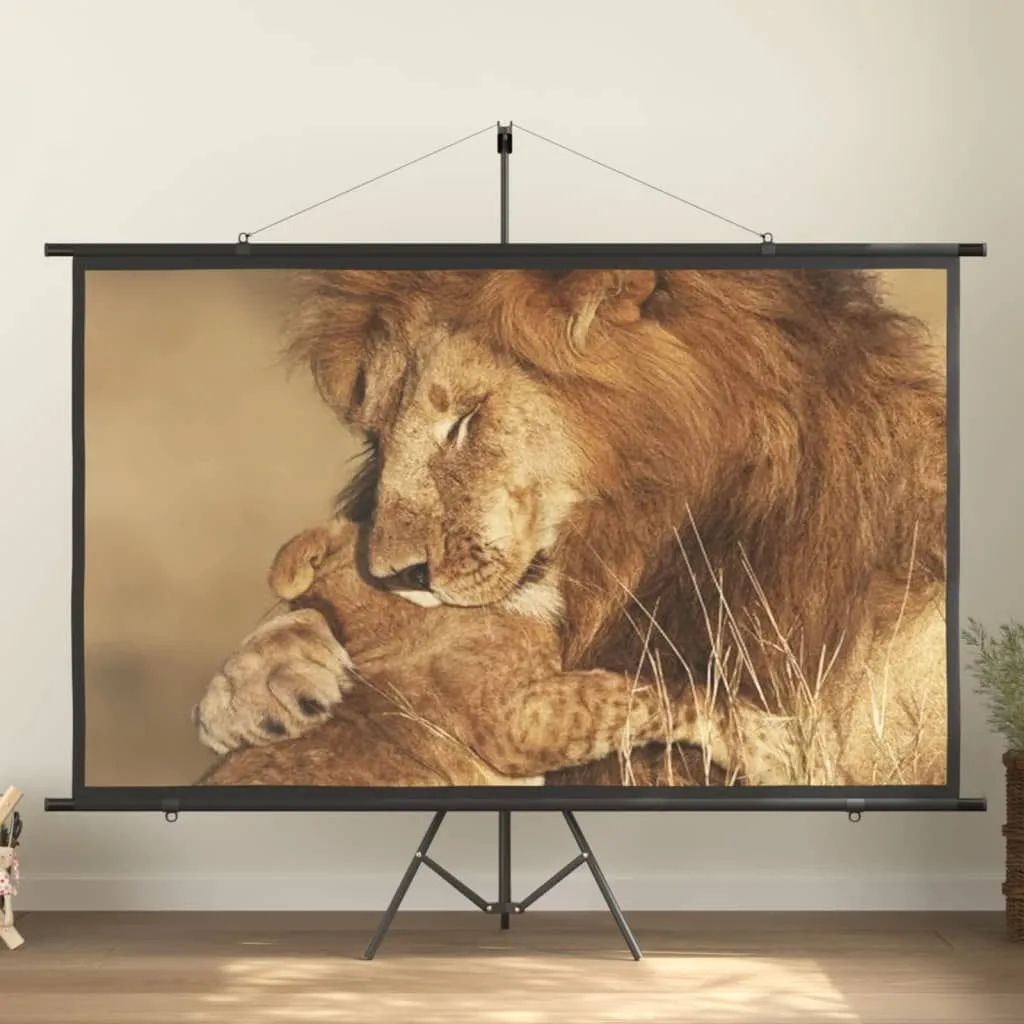¡Últimas horas para aprovechar las ofertas!
Cabin House Plans | 28'x16' | 224sqft | 2-Story 2-bedroom floorplan Home Building Plans, Tiny house DIY Blueprint
En stock
0.20 kg
No
Nuevo
Amazon
- Detailed building plans for a charming two-story, two-bedroom home
- Designed for a 28' by 16' footprint with a spacious total floor area of 224 square feet
- Features dining room, kitchen, living room, utility closet, closets, and one washroom with bath
- Includes foundation, roof, floor, electrical plans, elevations, and sections
- Perfect for DIY enthusiasts or professional builders seeking a well-crafted design
IMPORT EASILY
By purchasing this product you can deduct VAT with your RUT number
12 Meses Tasa Cero con BAC
Envió a tu casa gratis con el cupón: ENVIOCASACR
Compra protegida
Disfruta de una experiencia de compra segura y confiable
¿Cómo comprar?
Información de Aduanas Costa Rica
Los impuestos que serán cobrados sobre tu orden, dependerán de los productos que se incluyan en la orden.
Te comentamos que las tasas impositivas varían entre el 2% y el 50% del valor del producto, dependiendo de la categoría del ítem.
¡No debes preocuparte por esto! Nosotros ya seleccionamos automáticamente la categoría del producto que selecciones, agregando los impuestos correspondientes al costo final de tu compra.
![]() Garantía de entrega
Garantía de entrega
Con Tiendamia todas tus compras cuentan con Garantía de Entrega o devolución total de tu dinero.
Compras 100% seguras y garantizadas, para que pidas lo que sueñas y lo recibas del mundo a tu puerta.
¿Cómo solicitar una devolución?
Para solicitar una devolución, el cliente debe realizarlo a través de su cuenta de Tiendamia. Este proceso está sujeto a la aprobación del departamento de Devoluciones (lo cual puede demorar de 48hs a 72hs hábiles). En caso de no tener la opción en la web, el cliente debe contactarse con Atención al Cliente para iniciar la solicitud.
Los productos sin devolución son:
- Los productos que tienen un tiempo de entrega mayor a 20 días hábiles.
- Productos que por su naturaleza no admiten devolución en EE.UU. o China y, por lo tanto, Tiendamia no puede ofrecer la devolución al cliente. Ejemplos: perfumes, cremas y medicamentos.
Tarjetas de Débito y Crédito
Pagando en Colones ( ₡ )

Visa

Mastercard

American Express
Pagos a través de PayPal
Compra procesada en dólares con dinero en cuenta o tarjetas internacionales.

PayPal
Conocé más detalles
Embark on the journey to your dream home with our comprehensive building plans for a captivating two-story, two-bedroom residence, designed for comfort and functionality within a 28' by 16' footprint that offers 224 square feet of cozy living space. Inside, you'll find a welcoming dining room, a functional kitchen, a cozy living room, two inviting bedrooms with ample closet space, and a well-appointed washroom featuring a bath. Our blueprint package includes detailed foundation, roof, floor, reflected ceiling, electrical plans, as well as elevations and sections. Whether you're a seasoned DIY enthusiast or a professional builder, our meticulously crafted designs provide the essential framework to turn your vision into reality, making this the perfect investment in quality and precision for planning your future home.

Caballero Jana Mesh Paneled Dress In Black
Desde ₡ 182,636
₡ 108,440 41% OFF
12 Meses Tasa Cero con BAC
Envió a tu casa gratis con el cupón: ENVIOCASACR

Sanctuary Rebel Cargo Pant In Kalamata
Desde ₡ 84,602
₡ 59,681 29% OFF
12 Meses Tasa Cero con BAC
Envió a tu casa gratis con el cupón: ENVIOCASACR

Rails Liana Pant In Jet
Desde ₡ 131,269
₡ 88,147 33% OFF
12 Meses Tasa Cero con BAC
Envió a tu casa gratis con el cupón: ENVIOCASACR

Boat House Apparel Take A Vacay Sweatshirt In Baby Blue
Desde ₡ 55,745
₡ 40,661 27% OFF
12 Meses Tasa Cero con BAC
Envió a tu casa gratis con el cupón: ENVIOCASACR

Cabana Life Essentials Performance Wicking Top In Navy
Desde ₡ 68,863
₡ 46,564 32% OFF
12 Meses Tasa Cero con BAC
Envió a tu casa gratis con el cupón: ENVIOCASACR

Dolce Cabo Pleated Wide Leg Pant In Pink
Desde ₡ 80,668
₡ 53,122 34% OFF
12 Meses Tasa Cero con BAC
Envió a tu casa gratis con el cupón: ENVIOCASACR

I Love Tyler Madison Lila Linen Sleeveless Top In Black
Desde ₡ 131,269
₡ 81,806 38% OFF
12 Meses Tasa Cero con BAC
Envió a tu casa gratis con el cupón: ENVIOCASACR

I Love Tyler Madison Lila Linen Sleevelss Top In White
Desde ₡ 131,269
₡ 81,806 38% OFF
12 Meses Tasa Cero con BAC
Envió a tu casa gratis con el cupón: ENVIOCASACR

Oxford Cabin Biscuits Nigeria 100g | hard plain and sweetene...
12 Meses Tasa Cero con BAC
Envió a tu casa gratis con el cupón: ENVIOCASACR

2 Pack Cabin Sleeper Air Spring Bag & Cab Air Suspension Com...
12 Meses Tasa Cero con BAC
Envió a tu casa gratis con el cupón: ENVIOCASACR

Cabin House Plans | 28'x16' | 224sqft | 2-Story 2-bedroom fl...
12 Meses Tasa Cero con BAC
Envió a tu casa gratis con el cupón: ENVIOCASACR

24x24 Tiny Home Cabin Building Plans - 2 Bedrooms, Living Ro...
12 Meses Tasa Cero con BAC
Envió a tu casa gratis con el cupón: ENVIOCASACR

Outdoor HD movie projection screen Exhibition hall conferenc...
12 Meses Tasa Cero con BAC
Envió a tu casa gratis con el cupón: ENVIOCASACR

Outdoor HD movie projection screen Exhibition hall conferenc...
12 Meses Tasa Cero con BAC
Envió a tu casa gratis con el cupón: ENVIOCASACR

Outdoor HD movie projection screen Exhibition hall conferenc...
12 Meses Tasa Cero con BAC
Envió a tu casa gratis con el cupón: ENVIOCASACR

Outdoor HD movie projection screen Exhibition hall conferenc...
12 Meses Tasa Cero con BAC
Envió a tu casa gratis con el cupón: ENVIOCASACR

Outdoor HD movie projection screen Exhibition hall conferenc...
12 Meses Tasa Cero con BAC
Envió a tu casa gratis con el cupón: ENVIOCASACR

Projection Screen with Tripod 84" 16:9
12 Meses Tasa Cero con BAC
Envió a tu casa gratis con el cupón: ENVIOCASACR

Projection Screen with Tripod 84" 4:3
12 Meses Tasa Cero con BAC
Envió a tu casa gratis con el cupón: ENVIOCASACR

Projection Screen with Tripod 100" 16:9
12 Meses Tasa Cero con BAC
Envió a tu casa gratis con el cupón: ENVIOCASACR

Generic 24x24 Tiny Home Cabin Building Plans - 2 Bedrooms, L...
12 Meses Tasa Cero con BAC
Envió a tu casa gratis con el cupón: ENVIOCASACR

Generic A-Frame Cabin Plans with Loft Mezzanine - 931 sqft, ...
12 Meses Tasa Cero con BAC
Envió a tu casa gratis con el cupón: ENVIOCASACR

20' x 30' Wood Cabin Building Plans – Spacious Layout, Por...
12 Meses Tasa Cero con BAC
Envió a tu casa gratis con el cupón: ENVIOCASACR

Generic Cabin House Plans | 28'x16' | 224sqft | 2-Story 2-be...
12 Meses Tasa Cero con BAC
Envió a tu casa gratis con el cupón: ENVIOCASACR

Gafas de sol unisex originales Ray Ban 0RB2140 90150 Wayfare...
Desde ₡ 118,050
₡ 81,017 31% OFF
12 Meses Tasa Cero con BAC
Envió a tu casa gratis con el cupón: ENVIOCASACR

Laptop HP 14, Intel Celeron N4020, 4 GB de RAM, 64 GB de alm...
Desde ₡ 137,123
₡ 106,776 22% OFF
12 Meses Tasa Cero con BAC
Envió a tu casa gratis con el cupón: ENVIOCASACR

SAMSUNG Galaxy S22 Ultra 5G, US Version, 512GB, Green - Unlo...
Desde ₡ 734,445
₡ 243,627 67% OFF
12 Meses Tasa Cero con BAC
Envió a tu casa gratis con el cupón: ENVIOCASACR

Reloj cronógrafo de acero inoxidable Fossil Nate Quartz par...
Desde ₡ 118,050
₡ 67,730 43% OFF
12 Meses Tasa Cero con BAC
Envió a tu casa gratis con el cupón: ENVIOCASACR

Portable Bluetooth Speaker, Bluetooth 5.4 Wireless Speaker w...
Desde ₡ 126,605
₡ 23,190 82% OFF
12 Meses Tasa Cero con BAC
Envió a tu casa gratis con el cupón: ENVIOCASACR

Beats Solo 4 - Auriculares supraaurales inalámbricos Blueto...
Desde ₡ 131,134
₡ 65,034 50% OFF
12 Meses Tasa Cero con BAC
Envió a tu casa gratis con el cupón: ENVIOCASACR

SHRRADOO Travel Laptops Backpack for Women Men, Casual Work ...
Desde ₡ 35,330
₡ 13,744 61% OFF
12 Meses Tasa Cero con BAC
Envió a tu casa gratis con el cupón: ENVIOCASACR

JBL Quantum 400 - Auriculares para juegos con cable para col...
Desde ₡ 65,550
₡ 38,775 41% OFF
12 Meses Tasa Cero con BAC
Envió a tu casa gratis con el cupón: ENVIOCASACR

Tableta Android SAMSUNG Galaxy Tab S6 Lite de 10.4 pulgadas ...
Desde ₡ 206,770
₡ 152,065 26% OFF
12 Meses Tasa Cero con BAC
Envió a tu casa gratis con el cupón: ENVIOCASACR

Garmin vívoactive 5, reloj inteligente GPS para salud y est...
Desde ₡ 178,858
₡ 118,694 34% OFF
12 Meses Tasa Cero con BAC
Envió a tu casa gratis con el cupón: ENVIOCASACR

Reloj Casio para hombre con correa de tela solar de acero in...
Desde ₡ 85,258
₡ 64,123 25% OFF
12 Meses Tasa Cero con BAC
Envió a tu casa gratis con el cupón: ENVIOCASACR

MNN Portable Monitor 14 inch FHD 1920 * 1200P USB C HDMI Ult...
Desde ₡ 60,330
₡ 45,360 25% OFF
12 Meses Tasa Cero con BAC
Envió a tu casa gratis con el cupón: ENVIOCASACR
Creating an account has many benefits:
- See order and shipping status
- Track order history
- Check out faster











